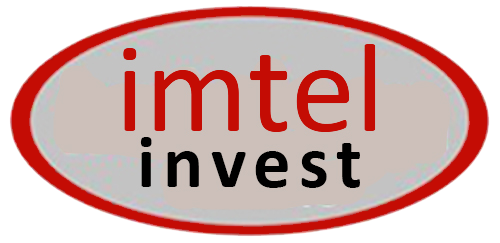Basics
- Date added: Added 1 yıl ago
- Category: Turkey
- Bedrooms: 1
- Bathrooms: 1
- Half baths: 1
- Total rooms: 1
- Area: 70 sq ft
- Year built: 2023
Description
-
Description:
Project Contains
Luxury Apartments with various types, project located on a land of 49.360 m2 and 65% of it as a green areas. Horizontal architecture-oriented design with a maximum height of 60m • The blocks are designed in such a way as to block each other's view at a minimum, with the aim of all apartments seeing the forest surrounding the project • Wide range of apartment plans from 1+1 to 5+1 • 2.85-3.00cm net apartment interior ceiling heights Views: green area, Landscape views, City views and Vadi Istanbul mall, fully open view of Belgrade Forest
✨ Residence zone:
** 8 residential blocks (1+1, 2+1, 3+1, 4+1, 4.5+1 5+1)
Total apartments: 754
Total floors: up to 15 floors✨ Commercial zone:
** 5 blocks as a commercial: 3 Offıces, 1 block (Marriott Bonvoy) 1 block as a residence.
** 44 shops all around the project from supermarkets pharmacy vibrant restaurants and cafes🌿Full green open view on Belgrad forest
📍Large social facilities: 3 Swimming pool (2 open/ 1 close) GYM in 1000 m2 Walking and sitting areas, Sauna, steam room, pilates studio, meeting room Childrent playground and underground as parkingDistances:
20 minutes to Istanbul Airport, 6 minutes to Vadi Istanbul Mall, 10 minutes to Zorlu Center Mall, 9 minutes to Istinye Mall 3 minutes to liv Hospital 13 minutes to Acibadem Hospital 1.5 KM to TEM Highway, 250 m2 to Seyrantepe metro station 15 minutes to Şişli hamidiye Devlet Hastanesi, 6 minutes to İstanbul Teknik University, 10 minutes to KOÇ Unıversity, 14 minutes to İstanbul International Community School,
Show all description












